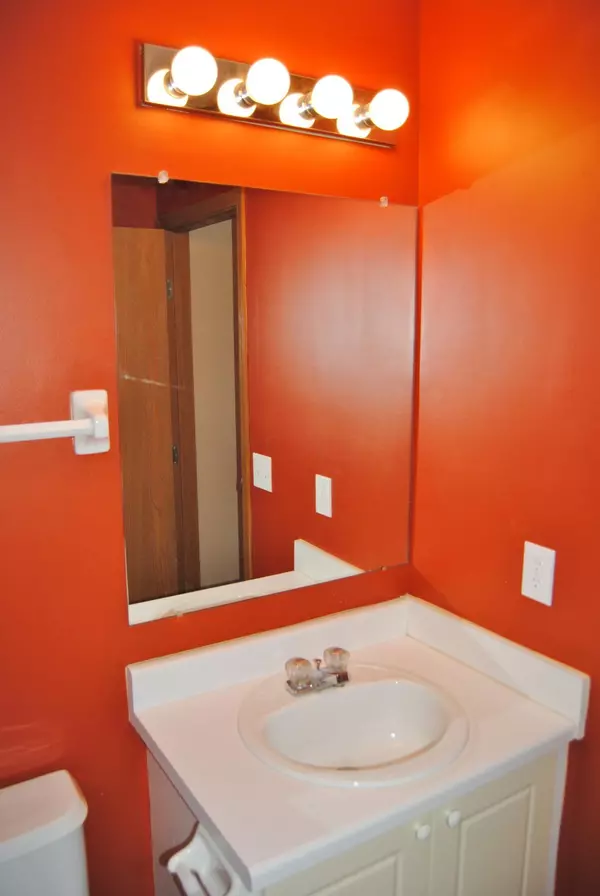$155,000
$158,900
2.5%For more information regarding the value of a property, please contact us for a free consultation.
1628 Holland Drive #183F Hilliard, OH 43026
2 Beds
3 Baths
1,024 SqFt
Key Details
Sold Price $155,000
Property Type Condo
Sub Type Condo Shared Wall
Listing Status Sold
Purchase Type For Sale
Square Footage 1,024 sqft
Price per Sqft $151
Subdivision Hilliard Commons
MLS Listing ID 220029504
Sold Date 10/31/22
Style 2 Story
Bedrooms 2
Full Baths 2
HOA Fees $210
HOA Y/N Yes
Originating Board Columbus and Central Ohio Regional MLS
Year Built 1996
Annual Tax Amount $2,470
Lot Size 435 Sqft
Lot Dimensions 0.01
Property Description
*SHOWINGS BEGIN SUNDAY, 08/30/20 9AM* Rare 2 Bedroom, 2 Bath End Unit w/Attached Garage & 2 Half Baths! A/C & Carpet New in 2016. Big Great Room w/ Cozy Gas Log Fireplace. Fully Applianced Kitchen Including Gas Stove. 1st Floor Half Bath. 2nd Floor Master Suite w/Private Bath & Double Closets. Ample Second Bedroom & Full Hall Bath. Roomy Finished Lower Level w/ Convenient 2nd Half Bath. Plenty of Storage in Unfinished Side, Too. Outside Find Lots of End Unit Green Space.Privacy Partitions In Place; Just Add Your Patio or Deck! Ample Guest Parking Steps Away. Owners Enjoy the Use of The Community Center Pool & Work Out Area ( Temporarily Closed Due to Covid). Close To Shopping, Dining, Parks, Entertainment & Easy Freeway Access! Why Rent When You Could own This?
Location
State OH
County Franklin
Community Hilliard Commons
Area 0.01
Direction From Rome Hilliard Rd, Go West on Renner Rd, Right on Tanglewood Park Blvd, Left on Fresno Way, Becomes Holland Dr. Unit is on the Left.
Rooms
Basement Full
Dining Room No
Interior
Interior Features Dishwasher, Gas Range, Microwave, Refrigerator
Heating Forced Air
Cooling Central
Fireplaces Type One, Gas Log
Equipment Yes
Fireplace Yes
Exterior
Exterior Feature End Unit
Garage Attached Garage, Opener
Garage Spaces 1.0
Garage Description 1.0
Total Parking Spaces 1
Garage Yes
Building
Architectural Style 2 Story
Others
Tax ID 560-237047
Acceptable Financing Conventional
Listing Terms Conventional
Read Less
Want to know what your home might be worth? Contact us for a FREE valuation!

Our team is ready to help you sell your home for the highest possible price ASAP

GET MORE INFORMATION





